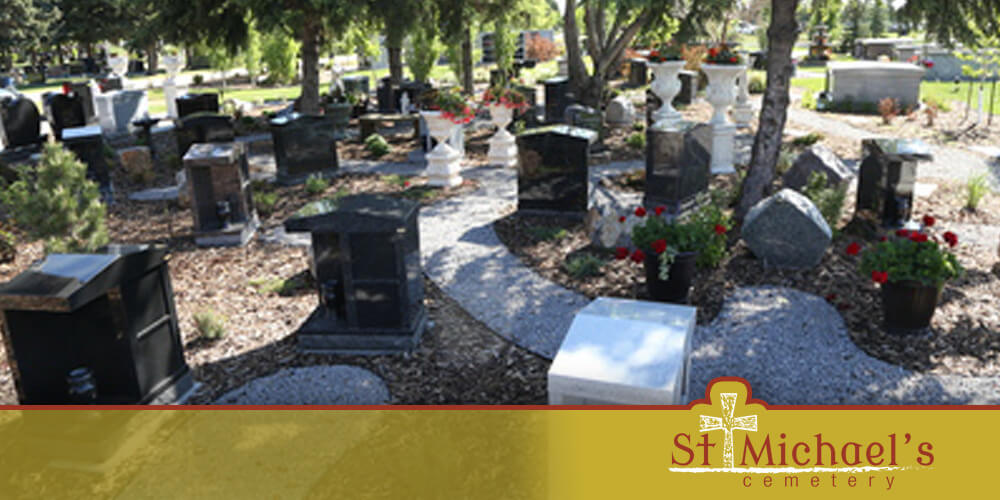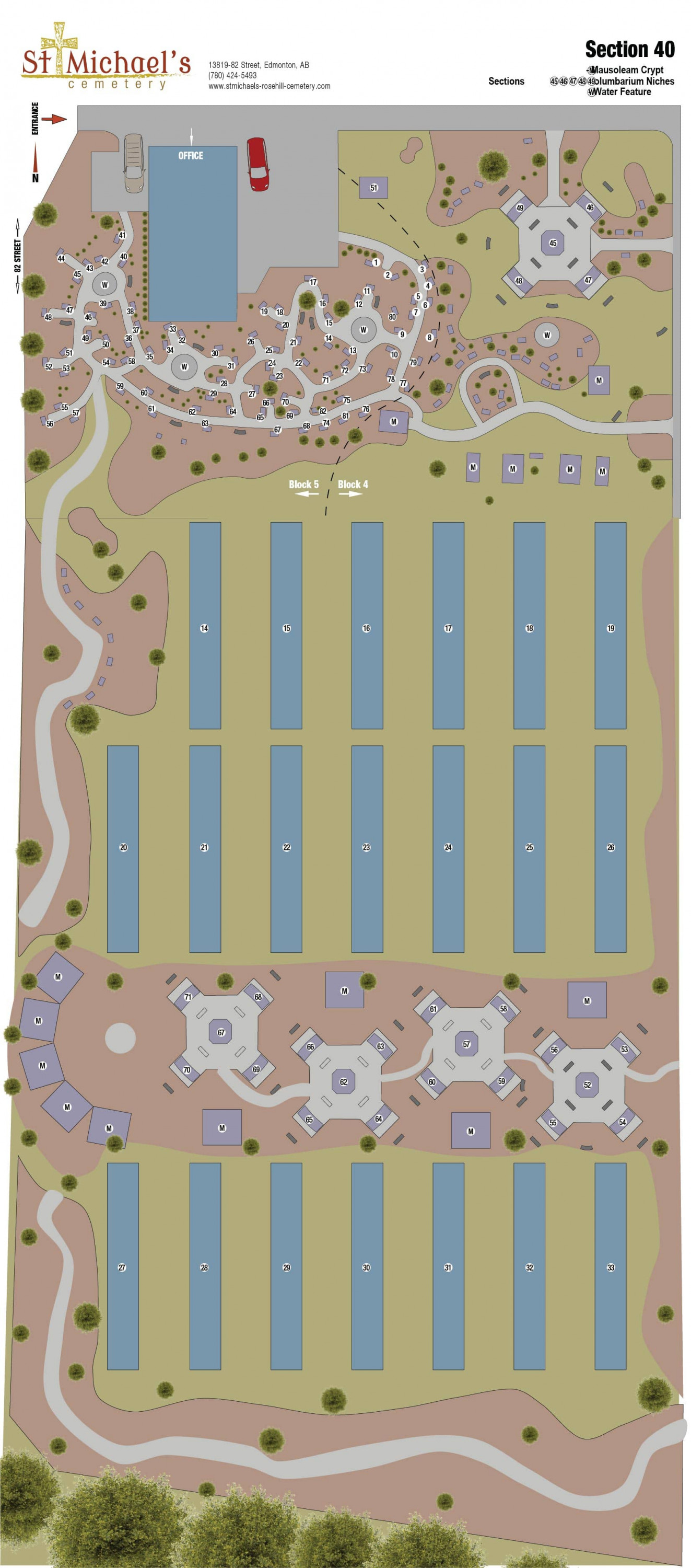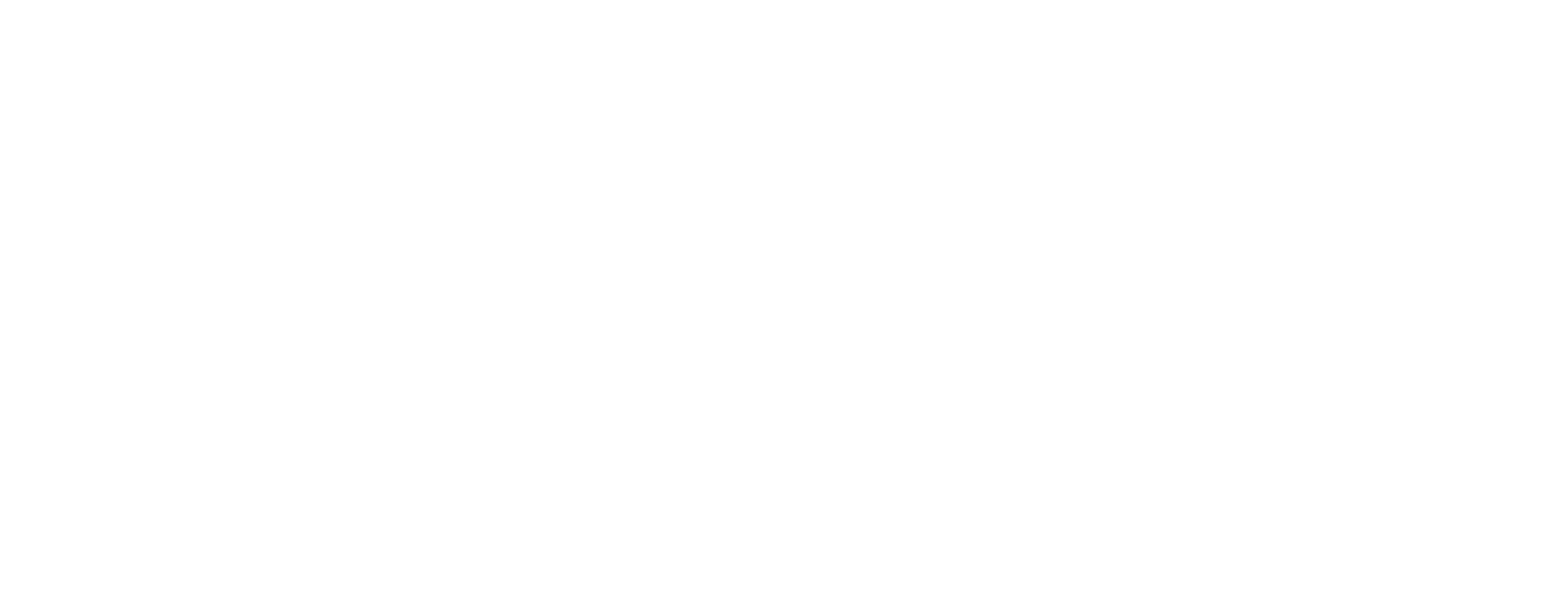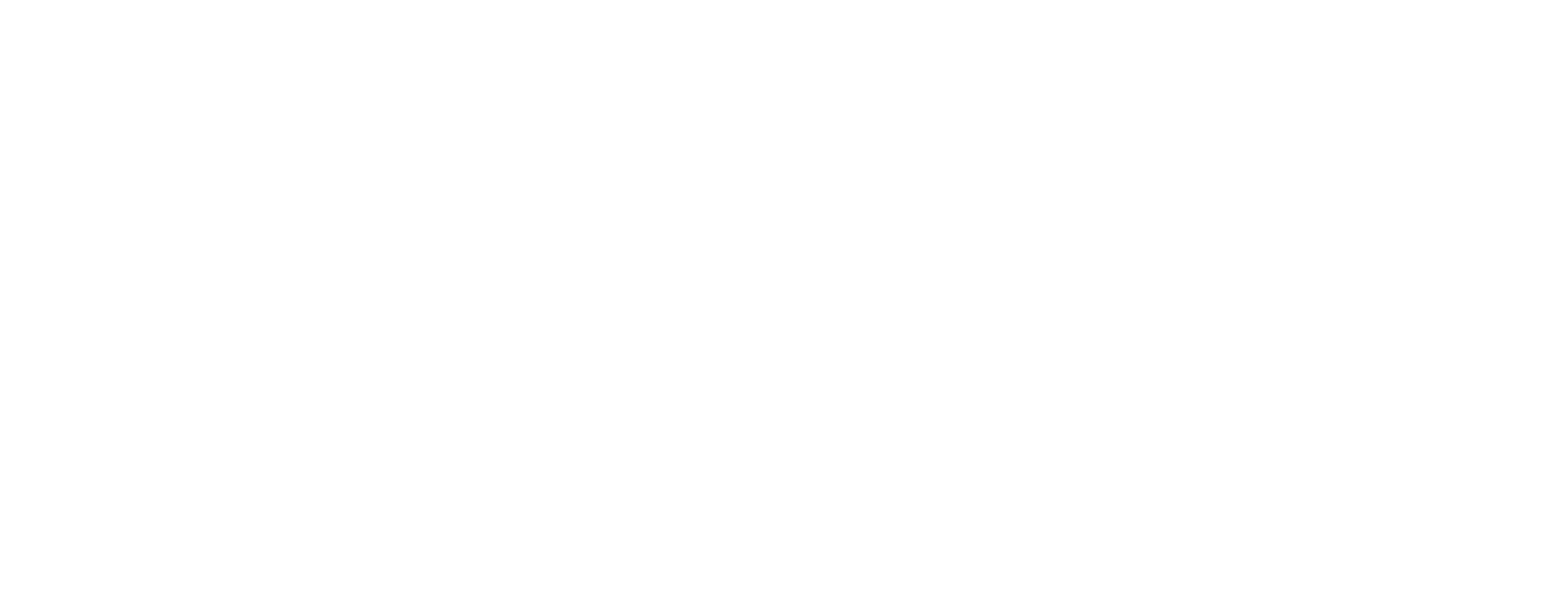Master Plan

Master Plan Drawings and Renderings
In 2021 in conjunction with Erik Visser we devised a Masterplan for our last phase of development at St Michaels to take us through to the year 2035 and beyond.
Master Plan Renders

Here For You and Your Loved Ones

Church-owned and pastorally run, St. Michael's Cemetery is completely committed to helping the families of those who have passed honour their loved ones in an affordable and respectful manner. As a charitable organization, all of our proceeds are reinvested within the cemetery and our prices are aimed only at covering our costs. We take great pride in running the cemetery with people's best interests and well-being in mind in everything that we do.
COME TO ME, ALL YOU WHO ARE WEARY OR BURDENED, AND I WILL GIVE YOU REST
We would be honoured to help you celebrate the life of your loved ones and provide them with a serene final resting place.
Contact us by calling (780) 424-5493 or by filling out the form below, and let's discuss how we can best honour their wishes.


